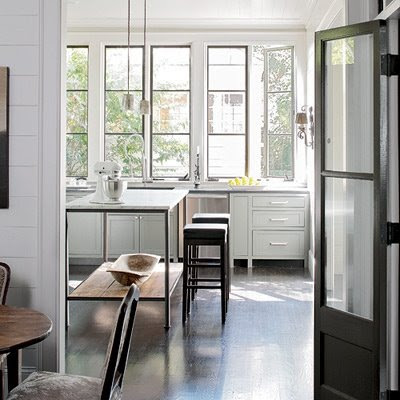Designing a Kitchen

Note the area of the kitchen space you have. This is useful for you to decide what kind of kitchen supplies should be purchased and placed in the room.
As you know, the kitchen equipment varies according to their needs, but if your kitchen space is not too broad, you certainly do not buy everything. Select the size of kitchen furniture that suits your kitchen area. If your kitchen space is quite large and spacious, furniture or equipment of the kitchen is definitely not a problem.
For a small kitchen space, you should select a small kitchen and minimalist. For example, select the type of built-in stove, combined with the kitchen furniture that doubles as a table. Have enough kitchen cabinet space is recommended if your kitchen is spacious. Kitchen cabinet serves as a repository, and can make the room seem more spacious kitchen, because some kitchen tools can be stored in it.
The cabinet makes the jitchen seems more crowded, so you should choose a minimalist kitchen cabinet and not too large. So if you want more modern kitchen, you can choose kitchen furniture metal shades, the equipment that has the basic ingredients of iron / steel and glass. For example, a table with metal frame, a kitchen cabinet made from metal and glass. Although minimalist, the kitchen filled with accessories made of metal will look more beautiful, elegant, and modern impression.
A good kitchen room is the kitchen that gets adequate supply of light and good air circulation and smooth. For this, you must make some windows and vents that sunlight can enter the kitchen and keep indoor air fresh. Make sure you do a good arrangement of the room with the kitchen. Arrangement of the kitchen includes furniture layouts. Place the right kitchen equipment, e.g. stove should be placed adjacent to the windows and vents for cooking odors or smoke to get out of the room.
Another example is the furniture arranged in rows on one side of the kitchen to the other side of the room seems looser. E.g. placed coincide with the refrigerator cabinet kitchen (right next to it) and not the opposite.

1 comment:
Post a Comment